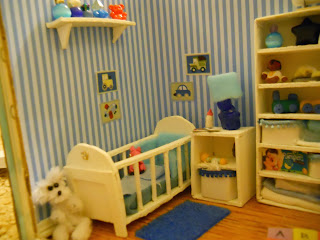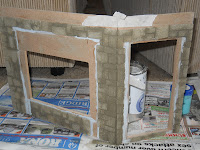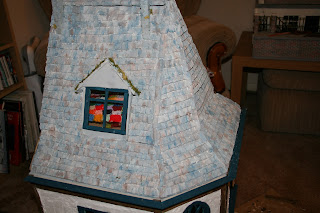 Firstly I have now started on my Grimmauld Place kitchen. It took a couple of hours to strip out the old tiled floorpaper and the tiled/blue wall paper using a wet cloth. Once that was completed I began painting the walls. It took me a while to decide on the colour(s), but eventually I settled on top half white, bottom half green. I have seen some examples both real size and miniature of Victorian/ early 1900s kitchens (As I feel this is the appropriate style from the book descriptions) using these colours and I felt the green would fit with the rest of the house. I then used tea and coffee to stain the walls.
Firstly I have now started on my Grimmauld Place kitchen. It took a couple of hours to strip out the old tiled floorpaper and the tiled/blue wall paper using a wet cloth. Once that was completed I began painting the walls. It took me a while to decide on the colour(s), but eventually I settled on top half white, bottom half green. I have seen some examples both real size and miniature of Victorian/ early 1900s kitchens (As I feel this is the appropriate style from the book descriptions) using these colours and I felt the green would fit with the rest of the house. I then used tea and coffee to stain the walls.
 I plan on building an enclosed cupboard under the stairs that houses the boiler (and where Kreacher lives). Also I am going to enclose the cooking range at the end of the room, in line with the chimney. The room at the end will be the pantry with some scullery usage. I know this isn't how it would have been done, but I am short of space and any issues with water getting into food storage is solved with the fact that washing chores are controlled by magic ;-).
I have a more up to date entrance hall picture. Not complete yet as the top half of the stairs need spindles and rail, a door is required to the dinning room, there are missing house elf heads and other details. I plan to sand and re-stain the grandfather clock and add curtains to the painting of Mrs. Black.
I plan on building an enclosed cupboard under the stairs that houses the boiler (and where Kreacher lives). Also I am going to enclose the cooking range at the end of the room, in line with the chimney. The room at the end will be the pantry with some scullery usage. I know this isn't how it would have been done, but I am short of space and any issues with water getting into food storage is solved with the fact that washing chores are controlled by magic ;-).
I have a more up to date entrance hall picture. Not complete yet as the top half of the stairs need spindles and rail, a door is required to the dinning room, there are missing house elf heads and other details. I plan to sand and re-stain the grandfather clock and add curtains to the painting of Mrs. Black.
 |
| Kreacher Lerking on the stairs |
The drawing room has also been papered, but paneling, flooring and ceiling are still to come.
I also have been working on my Fairbanks dollshouse. I have done a few small jobs on the kitchen and have a few more accessories. There are still a few minor things to do.
 |
| Front of house |
 |
| Newly painted doors |
I have also been working on the outside doing brick work using brick slips.It takes a lot of time to individually stick each brick to such a large house! I am not going to put them on the whole house, but on areas I feel they look best such as the front and the chimney.
I will continue working on both projects and hopefully have an update soon.





































































